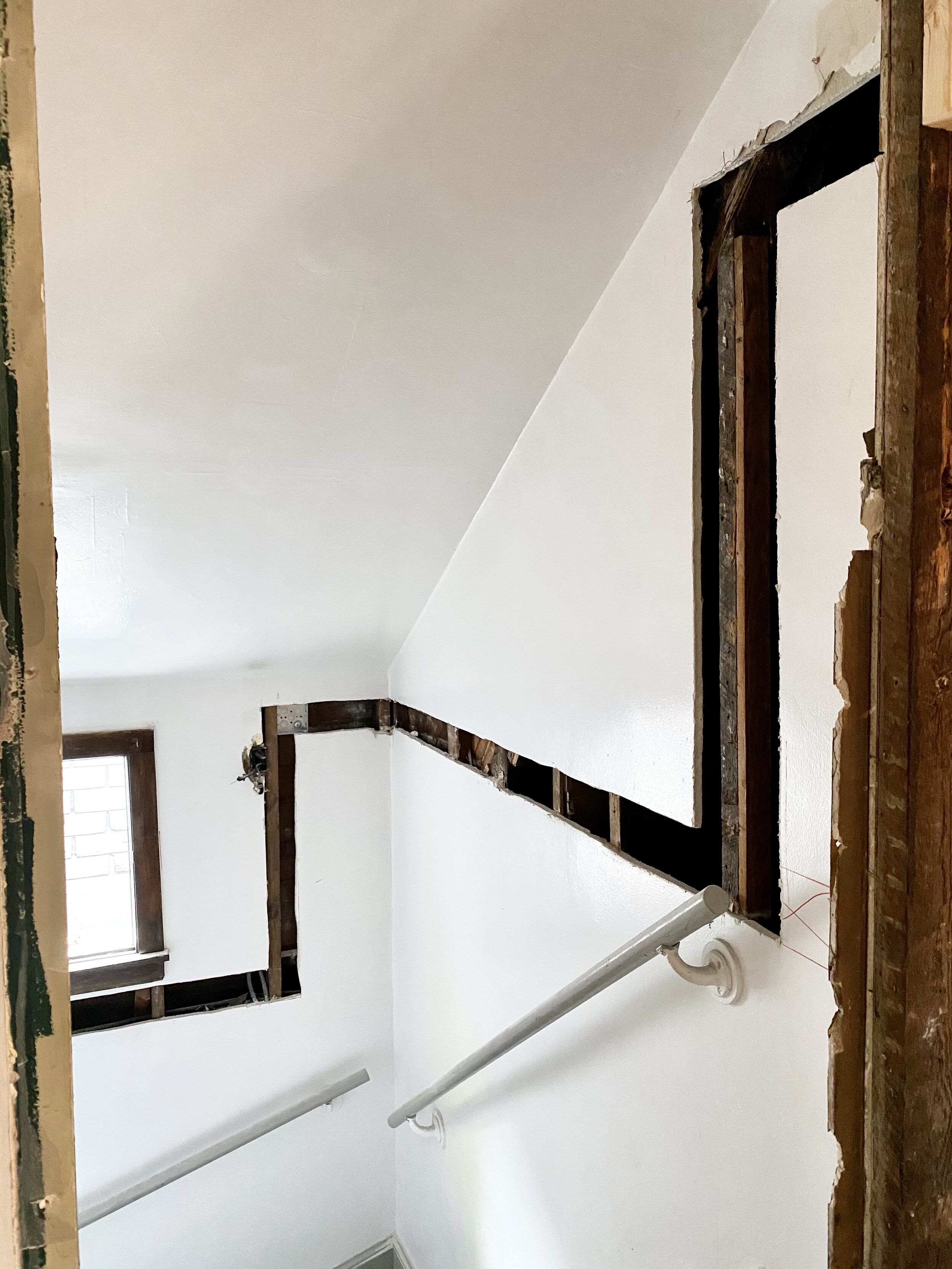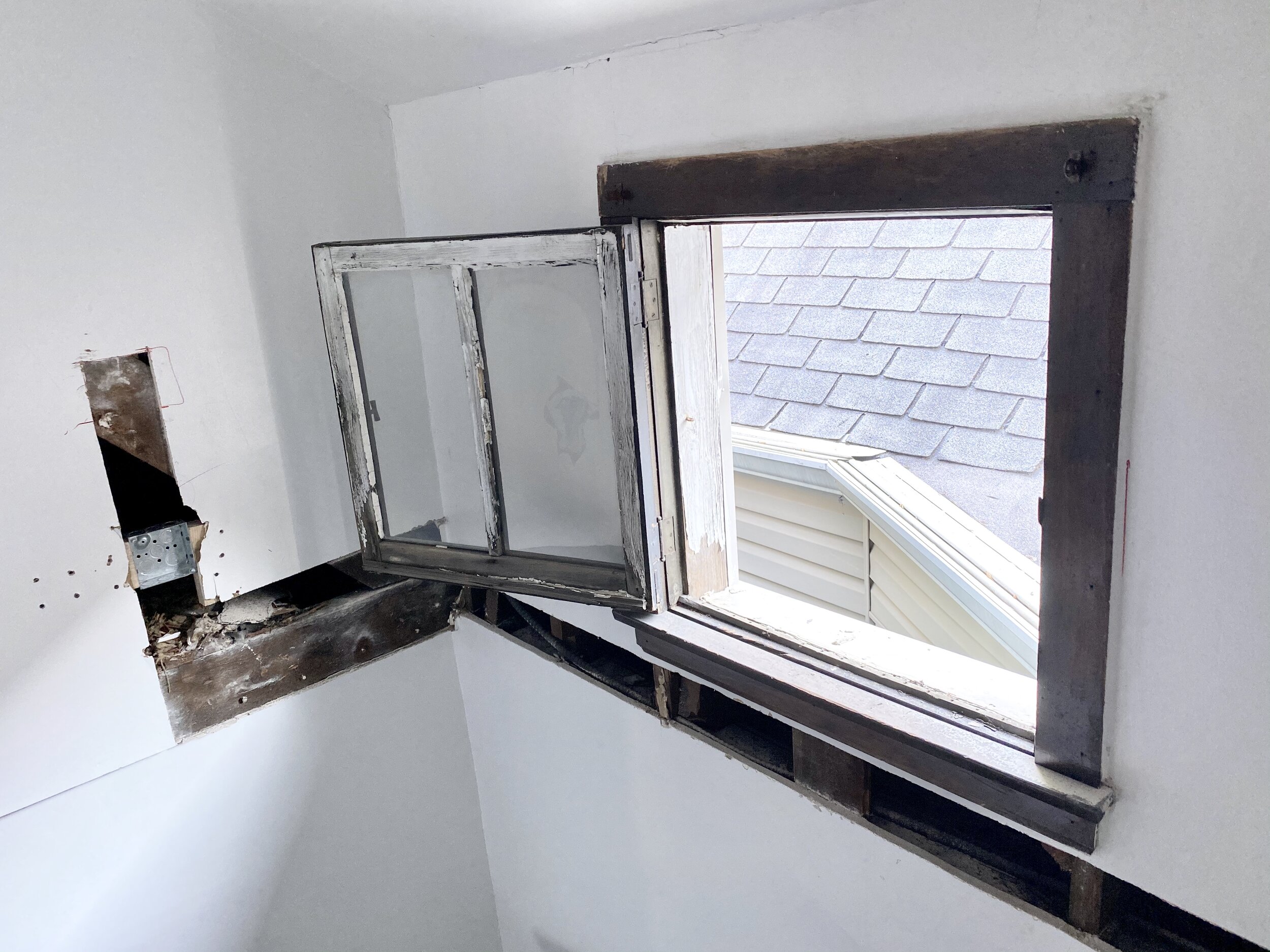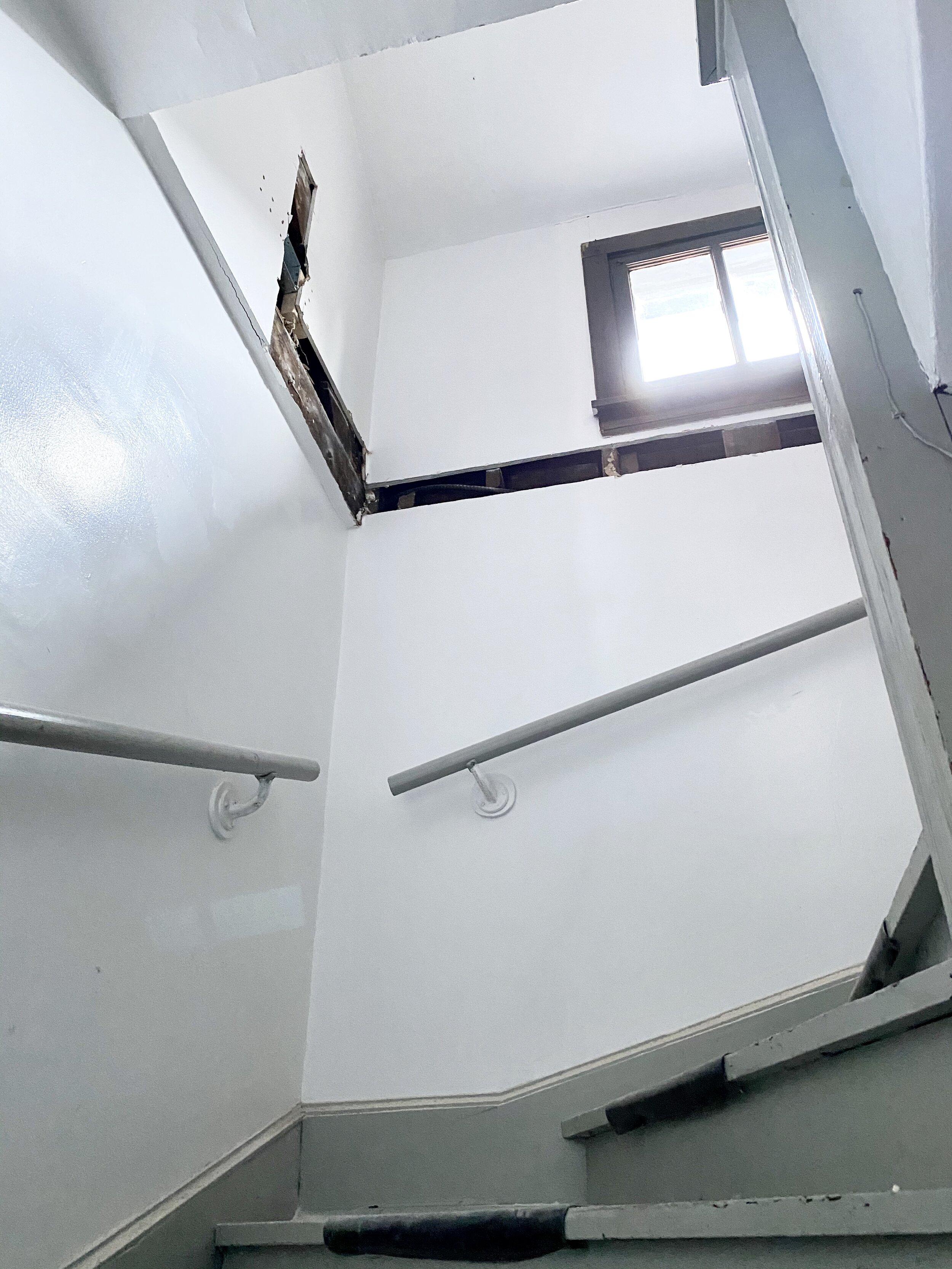Framing and Insulation: June 2020
Framing out the space went quickly. We were able to see where the walls would be and got to visualize more clearly how we would be able to move around and use the new space.
One of the things framing allowed us to see (aside from our future walls would go) was how uneven our old house really was. There were over 100 years of shifting and settling, just something you have with old homes!
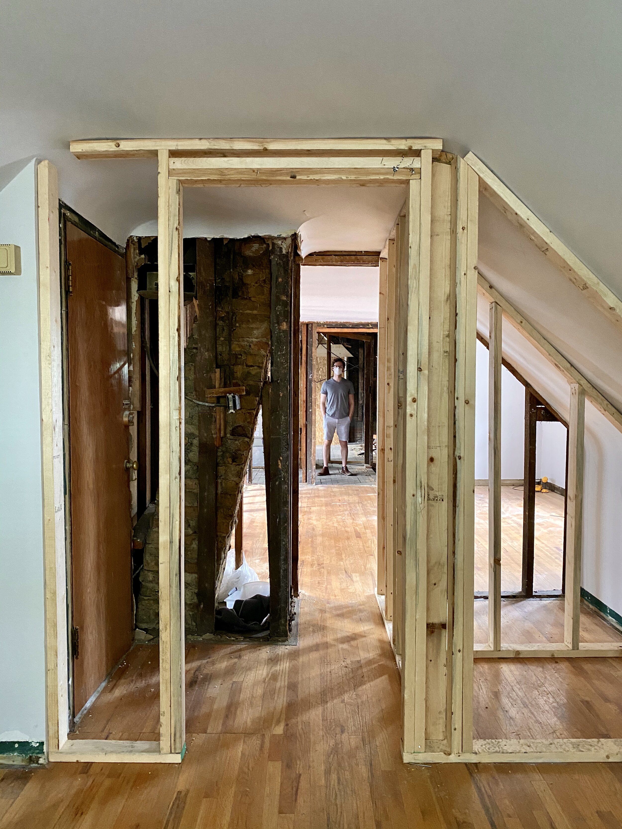
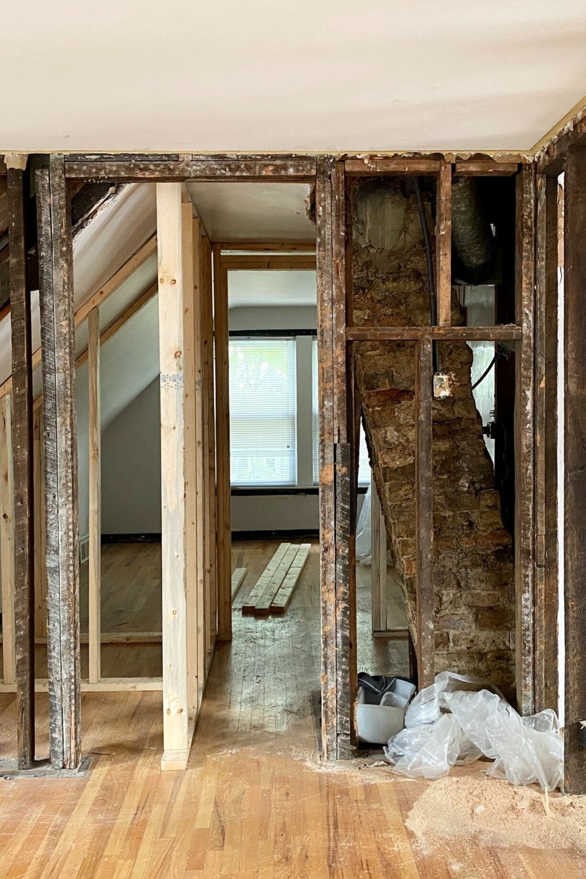
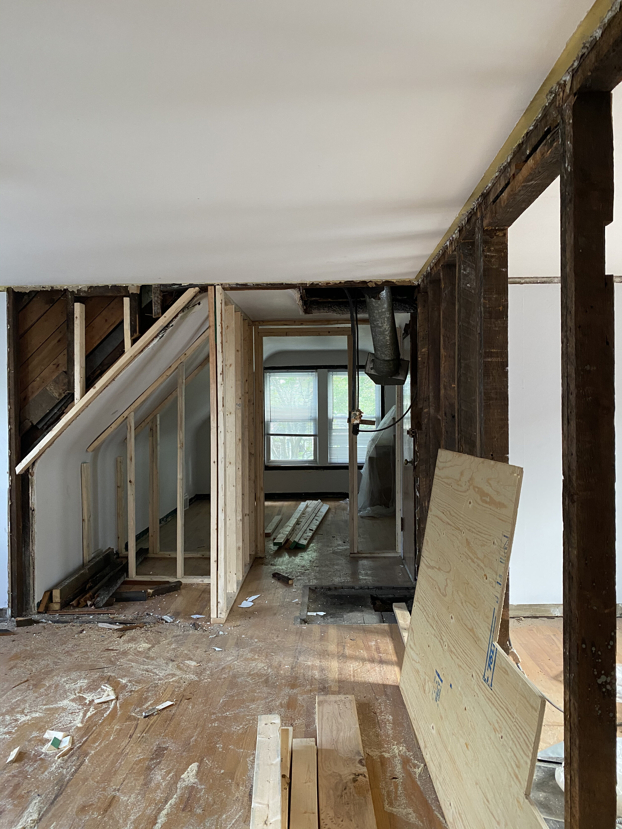
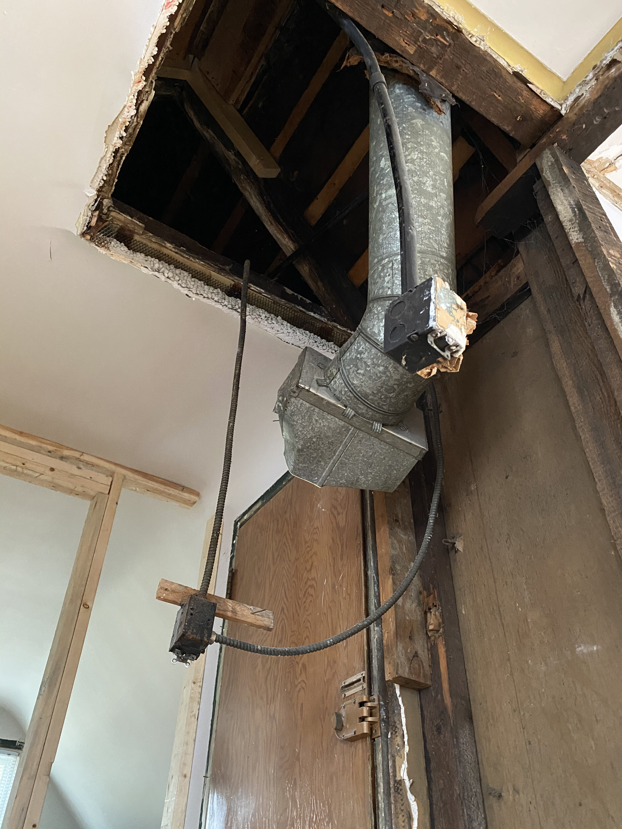
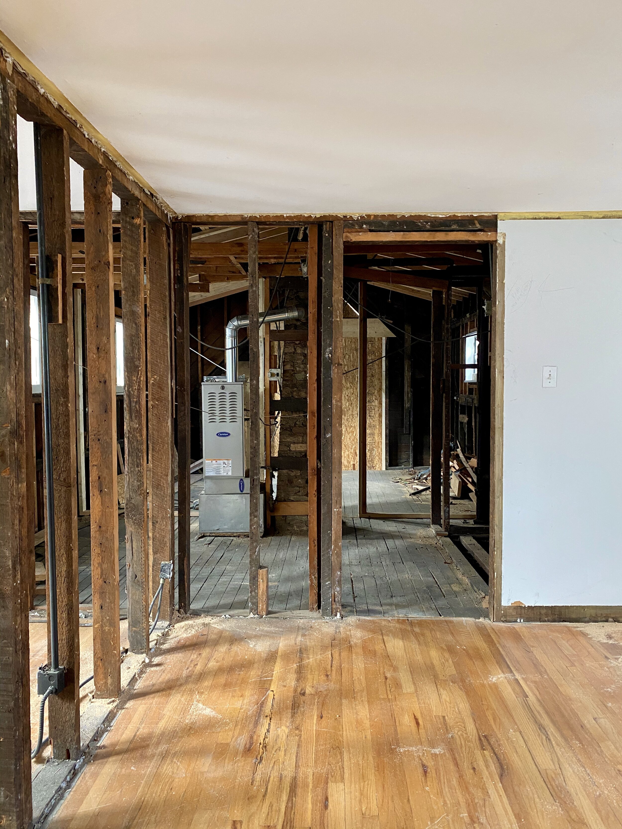
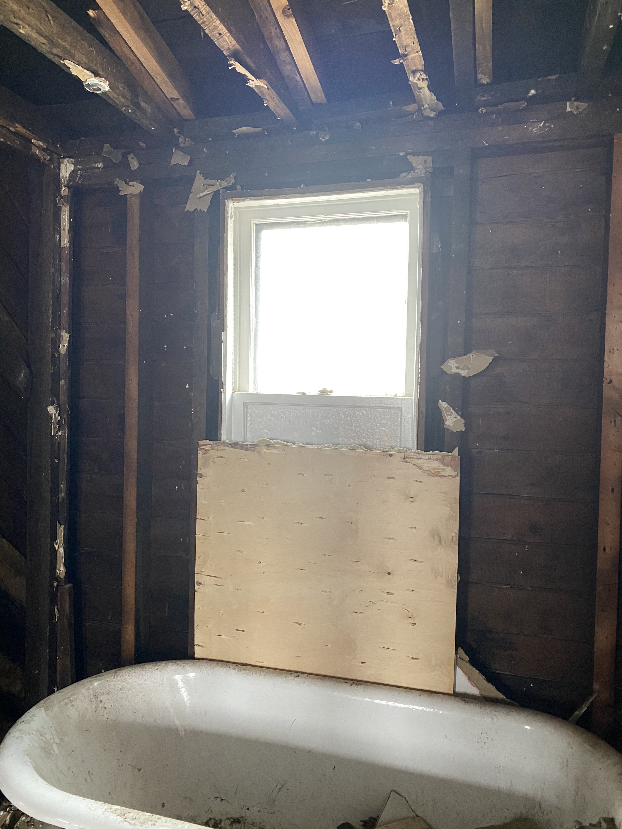
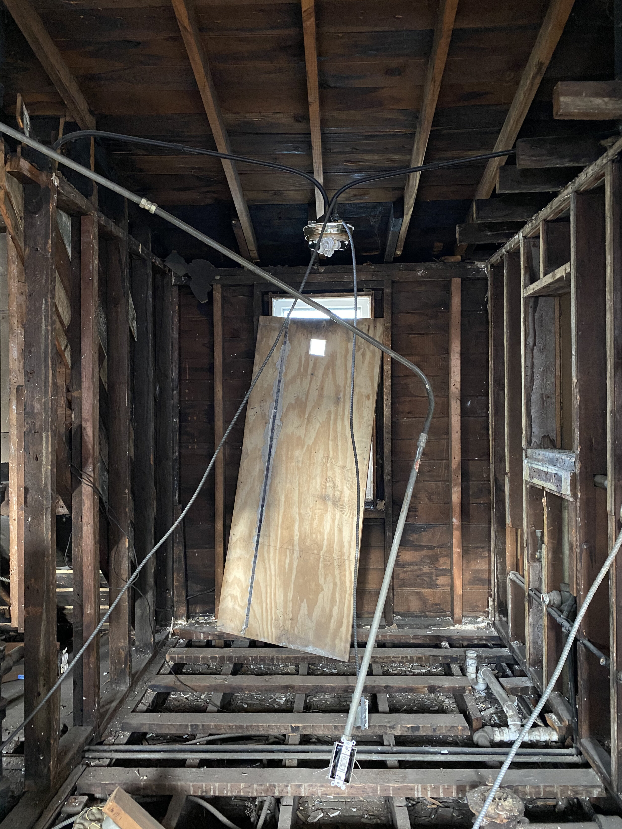
Seeing the very quick demo of our rear chimney that also served as a support beam. We had a bit of a hole in the roof after that. Good thing we kept extra roofing shingles from when we reroofed a few years back!
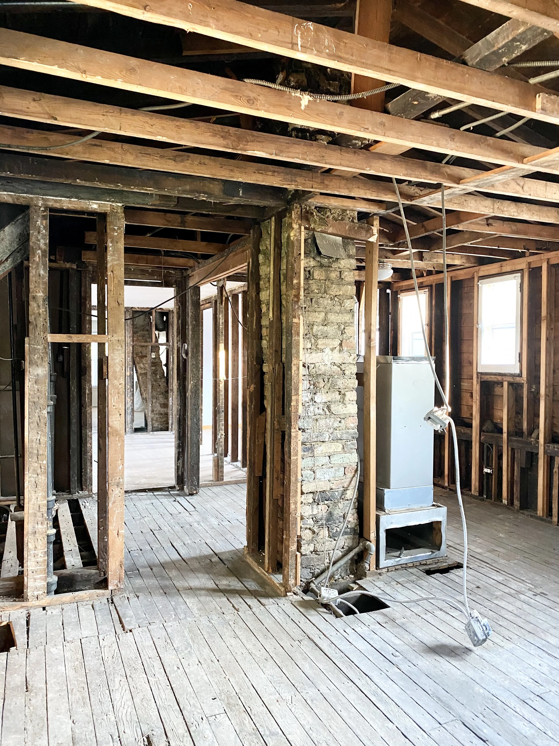
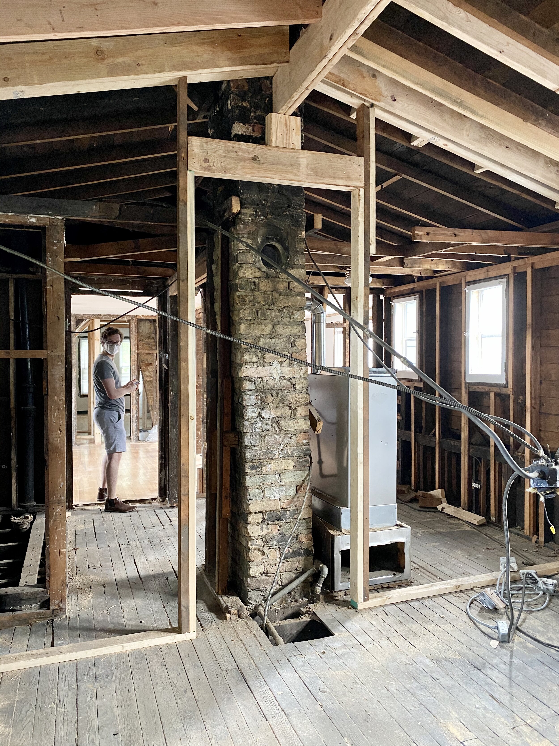
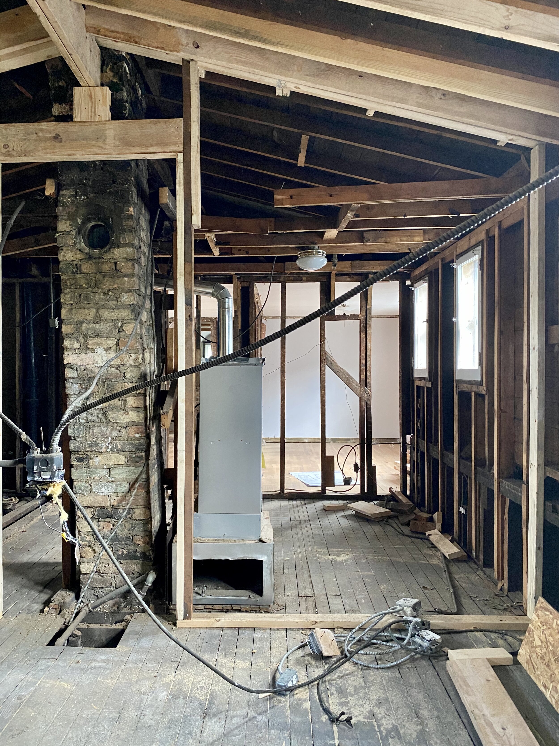
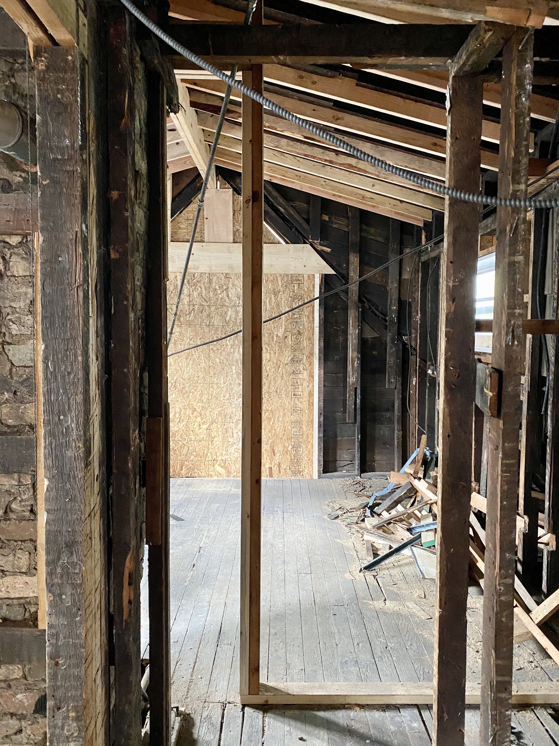
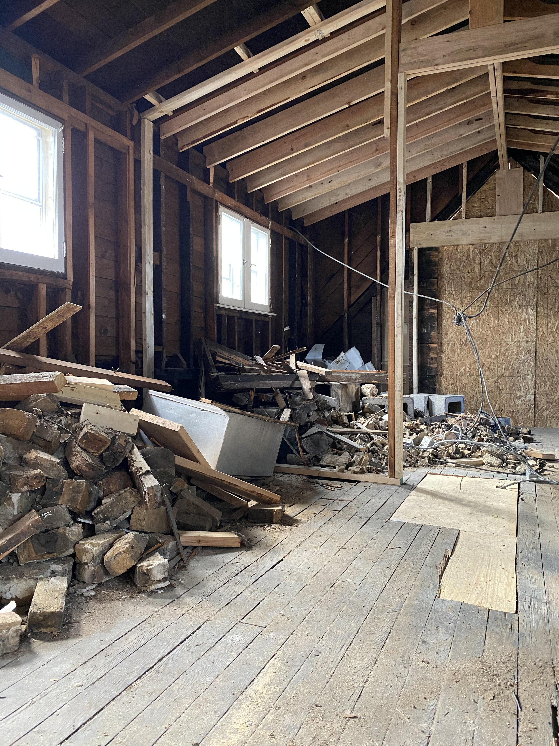
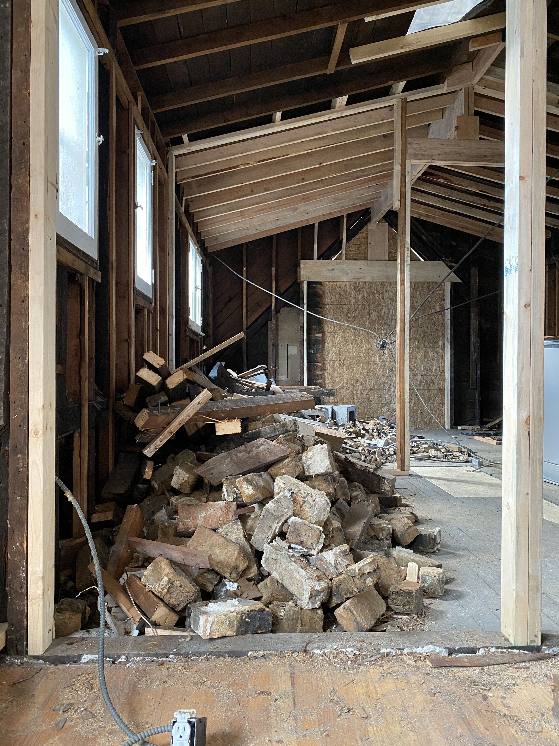
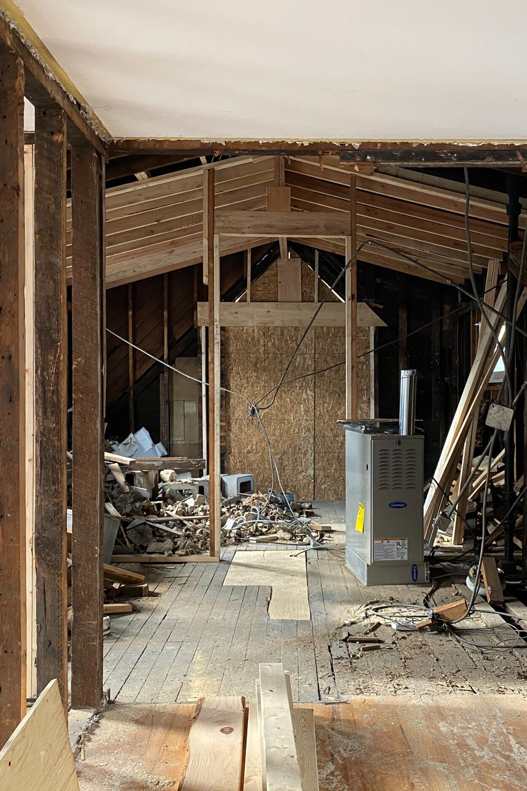
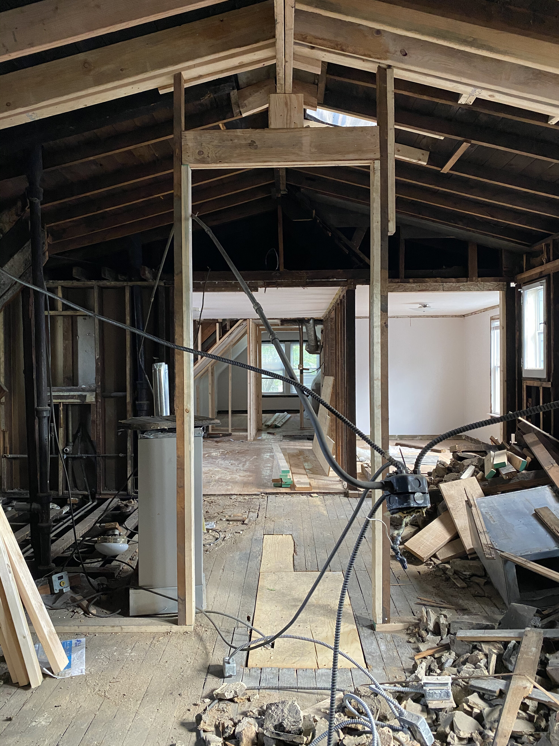
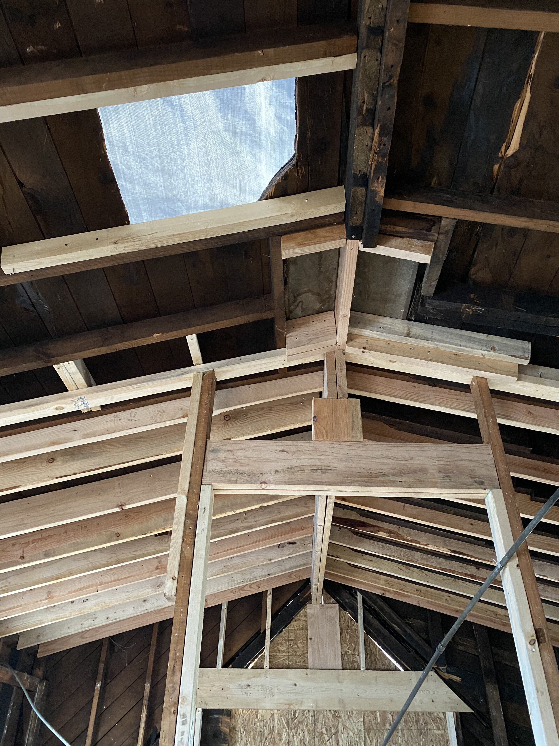
The master bedroom (formerly kitchen) first getting framed out, then insulated:
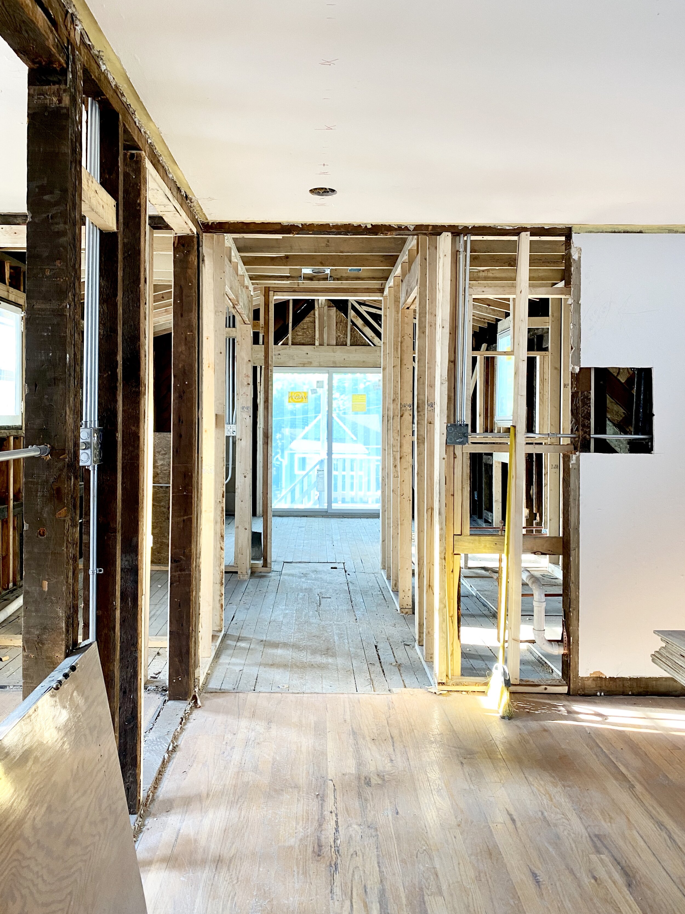
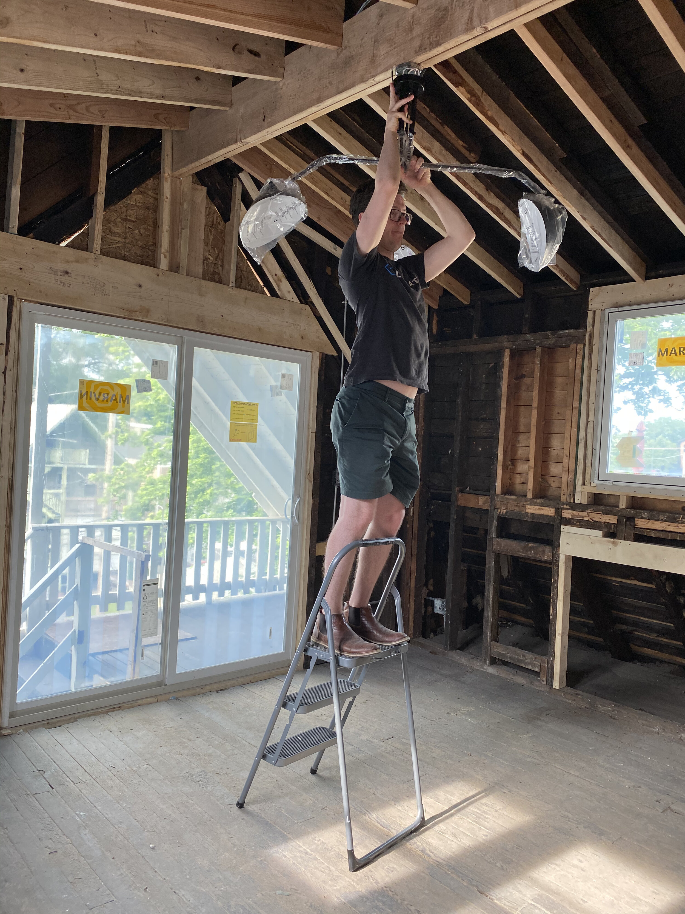
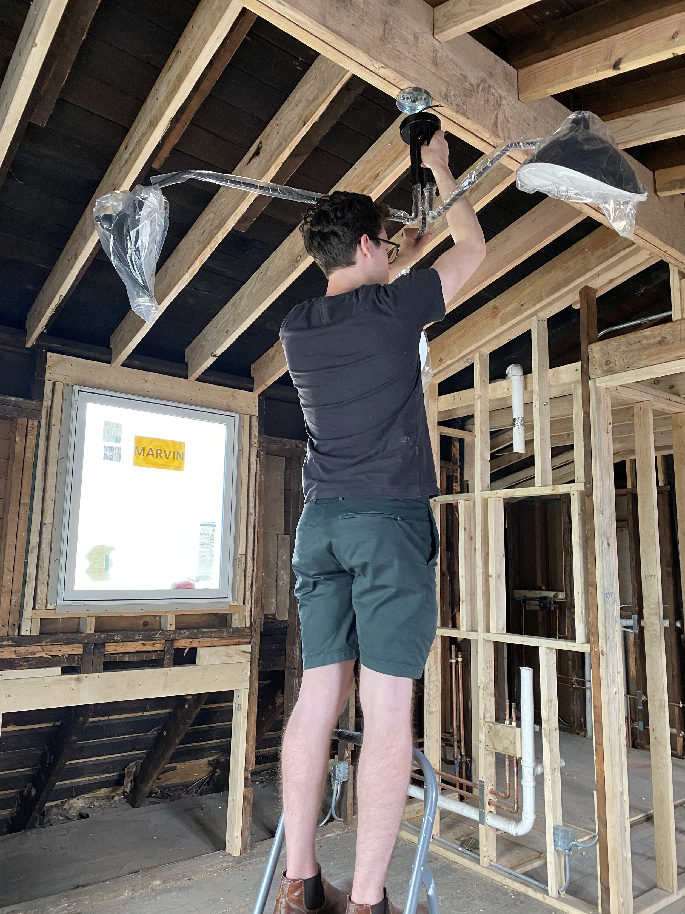
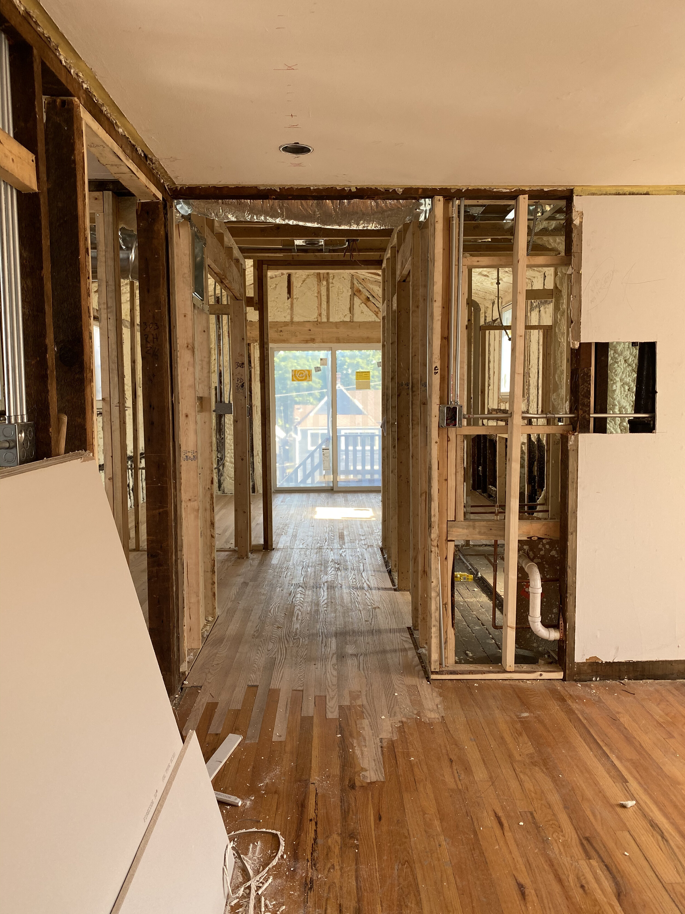
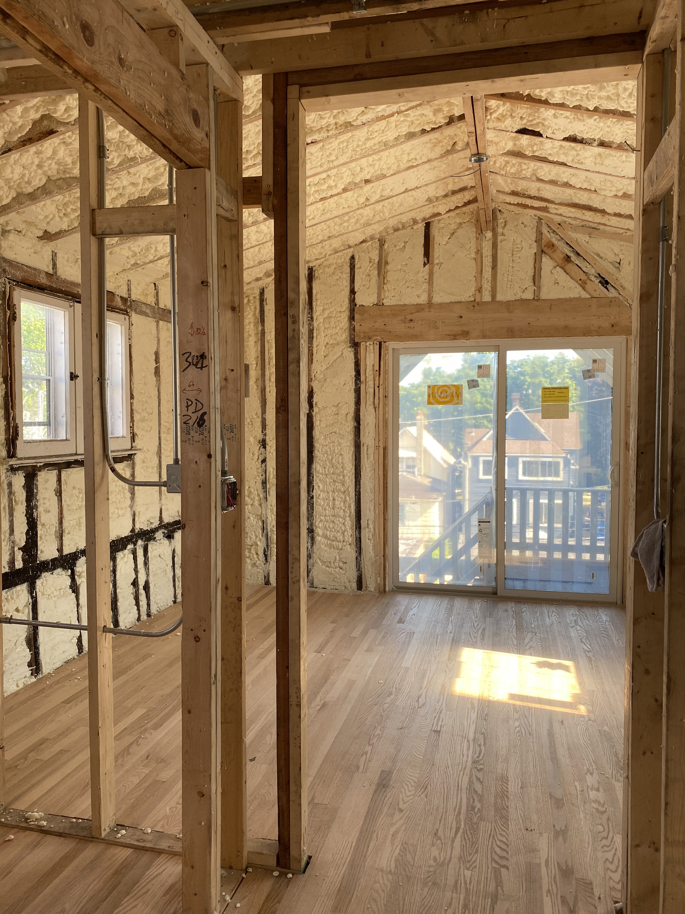
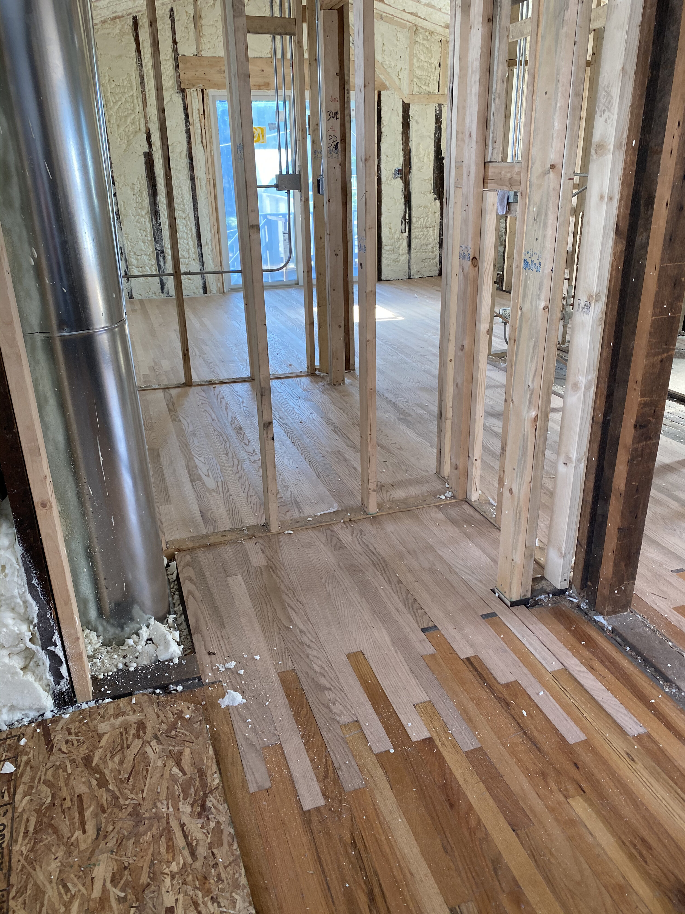
The best part was being in one end of the house and seeing all the way to the other end through the new studs. It gave perspective on the side of the house that we would have otherwise never realized with closed in walls.
The beauty of demo and framing was realizing that the kitchen (which would eventually be our master bedroom) actually had a pitched roof with high ceilings. So we were able to talk with the contractor and keep our new 12ft high discovery.
Our (former) bedroom wall was torn down to make additional kitchen space. Once the separating wall was demo’ed, the structural supports were added along the ceiling, then framing and insulation was put in.
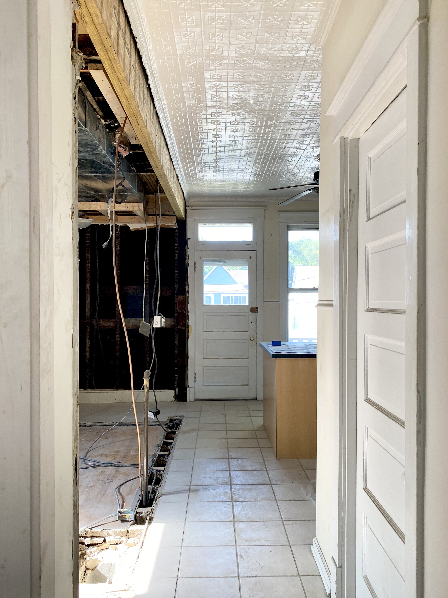
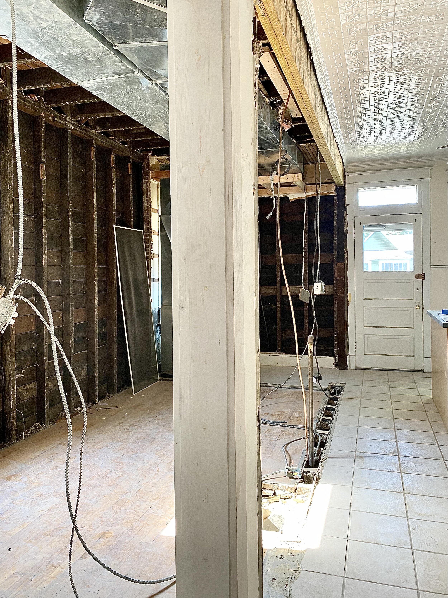
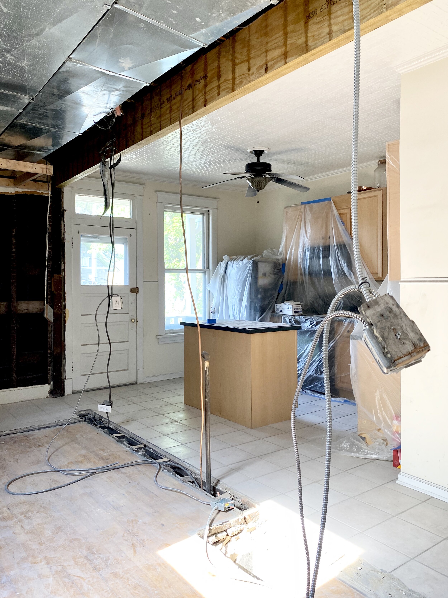
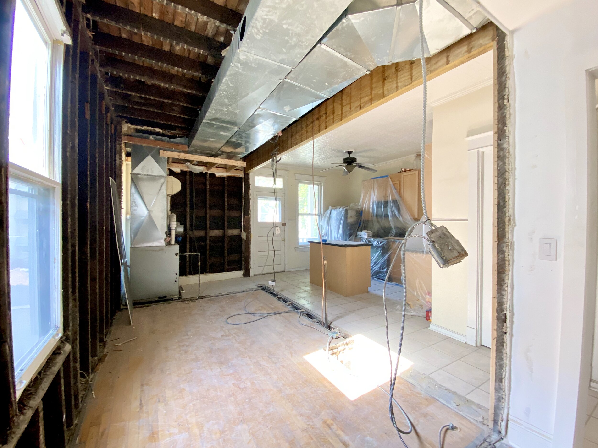
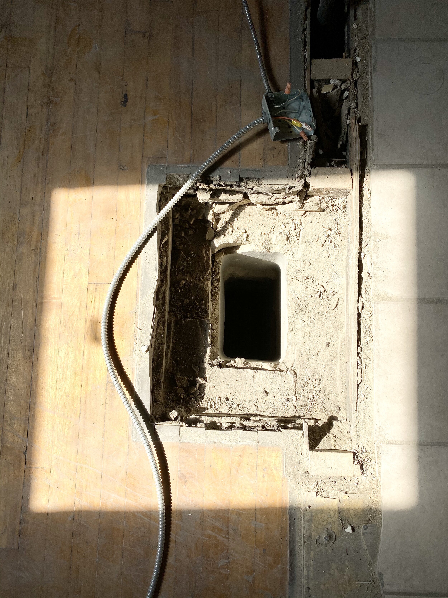
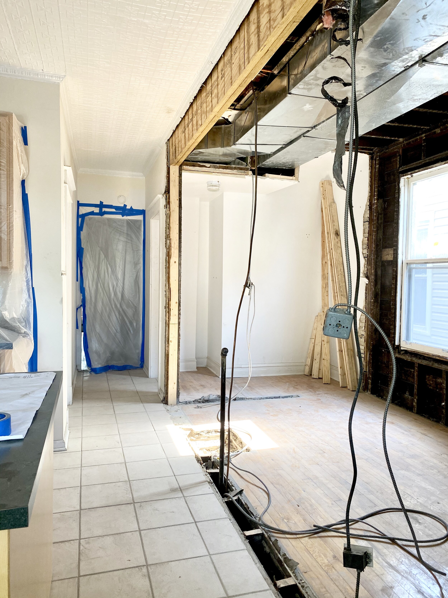
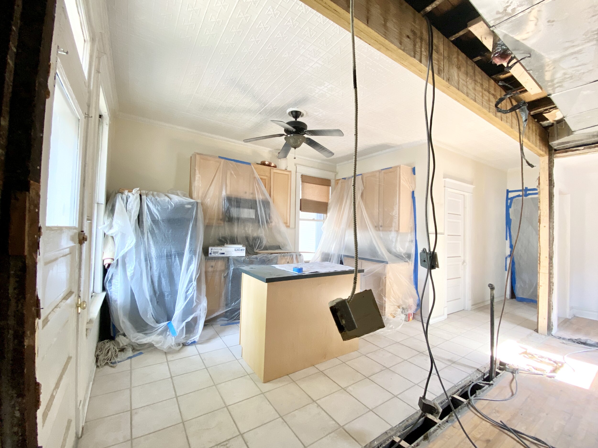
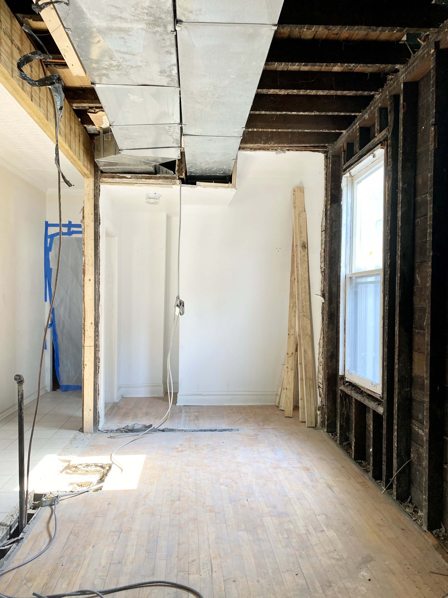
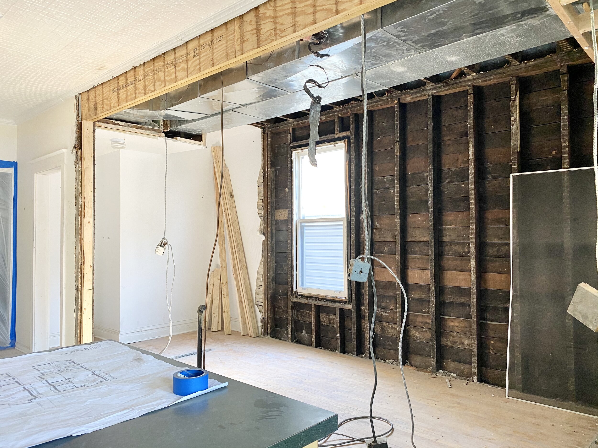
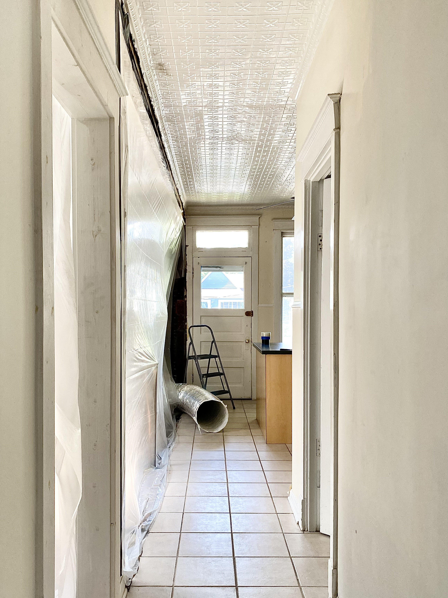
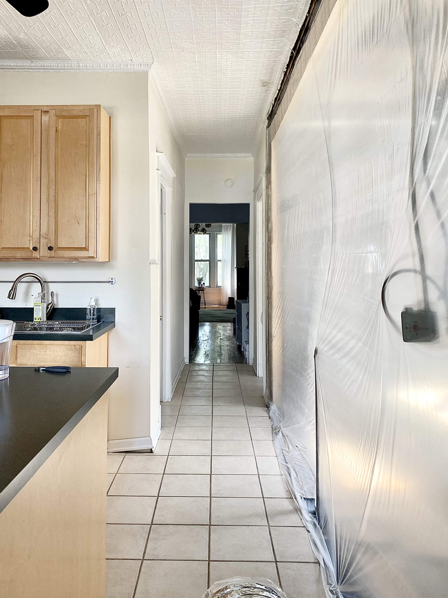
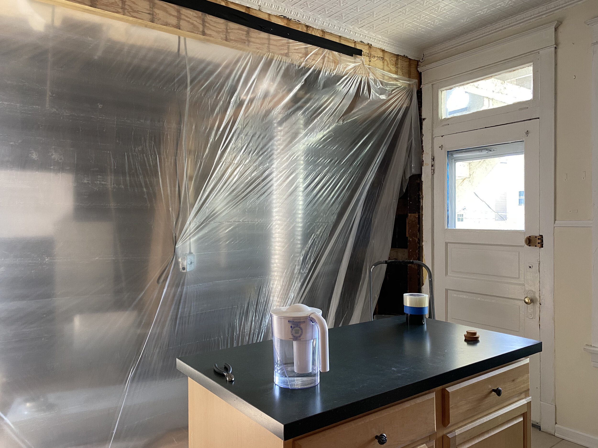
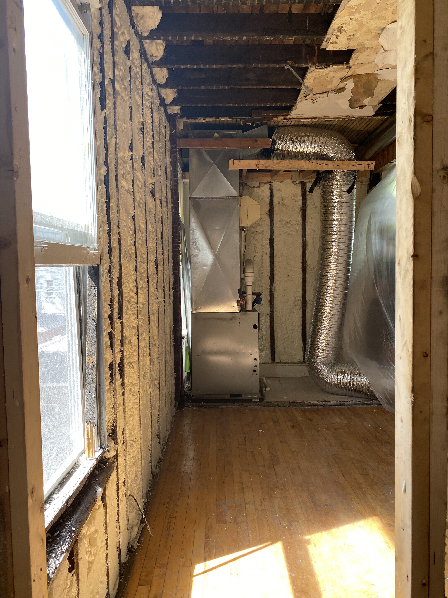
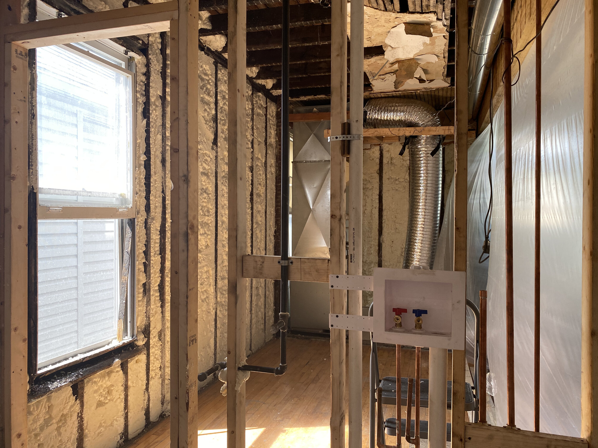
While framing went smoothly and swiftly, running the electrical was slow and steady. HVAC took almost as long!
While our stairwell didn’t receive any major structural changes, we did need to run new electrical through it for our sconces.
